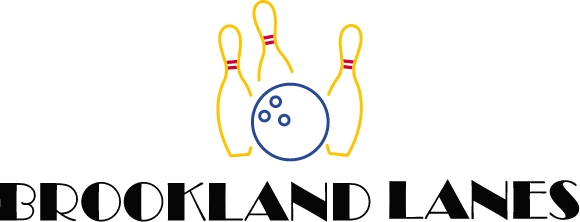A neighborhood
for neighbors
WHAT’S THE BIG IDEA?
Imagine a community that bridges the past with the present. Inspired by our neighborhood’s unique mix of American history and modern urbanity, Brookland Lanes’ big idea is to accentuate the historic building by designing a handsome yet understated new building around it. The result will be a highly walkable, family-oriented haven where beautiful streetscapes and breathtaking landscapes await.
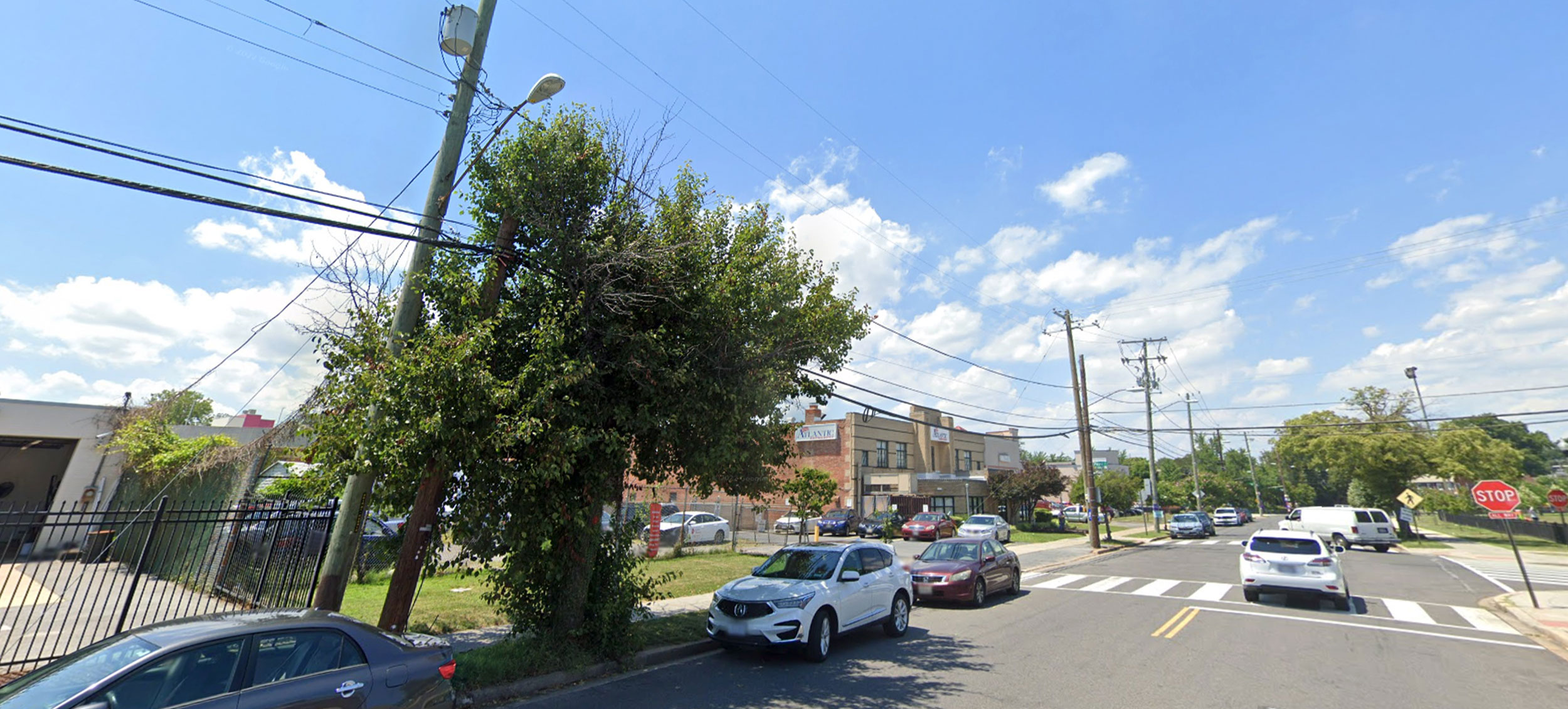
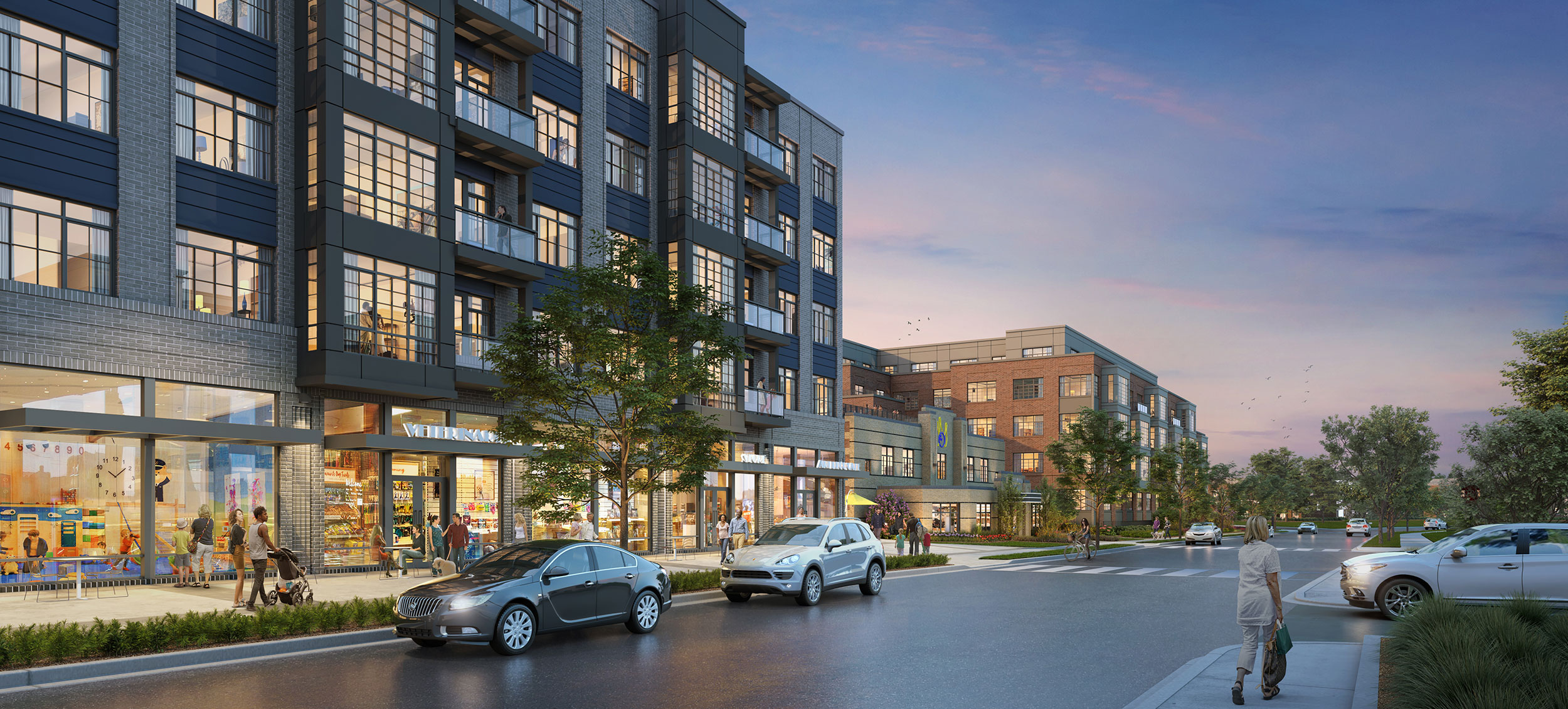
BROOKLAND LANES
Brookland Lanes seeks to seamlessly blend in to the already inviting and great Brookland community. Centered around the preservation, and renovation of the Historic Brookland Lanes building, the project’s new building components will complement the existing historic structure, creating a striking architectural composition.
Project developers are carefully considering the needs of the surrounding community, with a focus on improving walkability and enhancing the streetscape and landscape. In addition, the project includes pedestrian connections to the nearby Turkey Thicket Park and family-friendly retail establishments, making Brookland Lanes an ideal place for families and residents to live, work and play.
HISTORY PRESERVED
HISTORY PRESERVED
The Historic Brookland Lanes building will be the project’s centerpiece serving as an indoor and outdoor gathering space for future residents to create lasting memories.
The existing building will be retrofitted as a central amenity with a stealth glass connector pavilion and pool areas on the roof. As one of the rare surviving bowling alley structures in the city from the 1930s, the building exterior will be restored back to its distinctive art deco style.
HISTORY REVIVED
HISTORY REVIVED
The new proposed north and south buildings will be a contemporary interpretation of Art Deco design principles in respect of the existing historic building’s design and include the following architectural features:
• Vertical pattern of fiber cement panels on the building’s exterior, with window grids that mimic the historic building.
• Tall, slender window bays referencing the verticality of historic art deco.
• Brick base with detailing that matches the historic building.
THE HISTORIC BROOKLAND LANES BOWLING ALLEY PLANS
The preservation plans for The Historic Brookland Lanes building aims to give the building a renewed opportunity as an amenity space for future residents in the building. The plans include repairing the building’s facade to restore its original beauty and charm while also replacing the windows to maintain its historic style. In addition to these updates, a new mid-century style canopy will be added to further enhance the building’s retro look.
One of the most exciting aspects of the project is the addition of rooftop amenities, including a pool. These new amenities will take inspiration from the building’s rich bowling history and mid-century architecture, ensuring that they fit seamlessly into the overall aesthetic of the building.
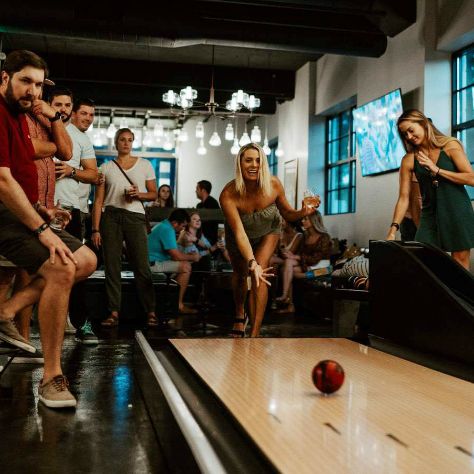
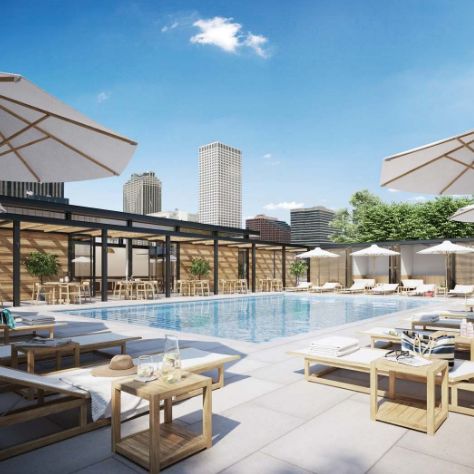
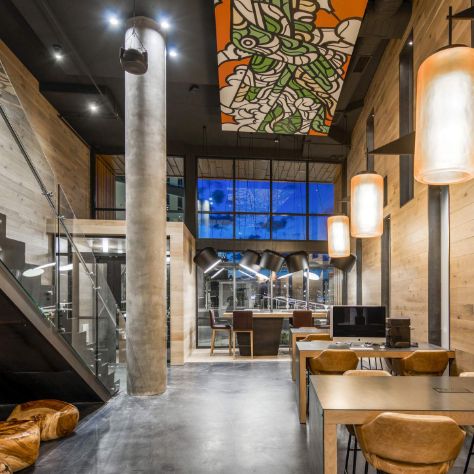
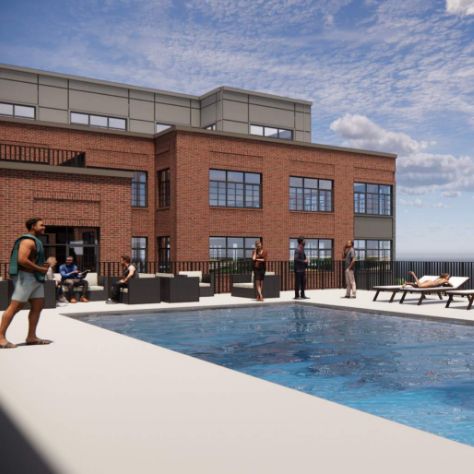
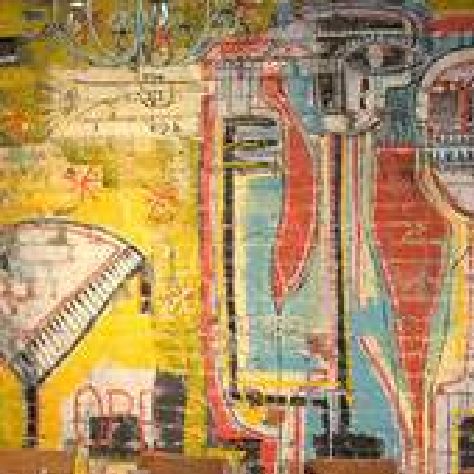
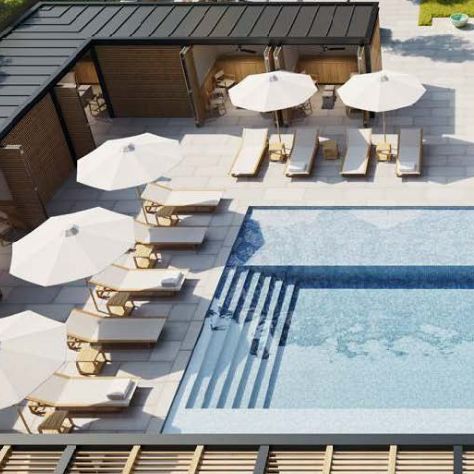
A PLACE TO PASS
THE TIME
Brookland Lanes will reimagine an important intersection and commercial area into a vibrant and inviting destination for people of all ages to come together and enjoy a variety of experiences. Taking the existing building into consideration, the plans include generous recesses to create an urban plaza that highlights the historic component while transforming this underutilized area into a lively public space for pedestrians and community engagement.
With a mix of retail stores, restaurants, and entertainment options, the retail plaza at Brookland Lanes will become a beloved hub of activity in the community, bringing people together and providing a much-needed space for socializing, shopping, and leisure activities.
A PLACE TO PASS
THE TIME
Brookland Lanes will reimagine an important intersection and commercial area into a vibrant and inviting destination for people of all ages to come together and enjoy a variety of experiences. Taking the existing building into consideration, the plans include generous recesses to create an urban plaza that highlights the historic component while transforming this underutilized area into a lively public space for pedestrians and community engagement.
With a mix of retail stores, restaurants, and entertainment options, the retail plaza at Brookland Lanes will become a beloved hub of activity in the community, bringing people together and providing a much-needed space for socializing, shopping, and leisure activities.
BUILDING DETAILS
The new architecture highlights where the new meets the old by gently stepping down the north and south building structures towards the historical building. The new parts of the building were built slightly smaller on the north and south sides, giving the entire development a seamless look.
In addition to accentuating the the Historic Brookland Lanes building, the new building’s design strives to blend in with the distinctive character of the surrounding neighborhood. The building design incorporates unique elements that differentiate them from each other, creating an interesting, and visually appealing streetscape. The new building components were further refined to emphasize the variation on a city block and highlight the presence of the historical building.
BROOKLAND LANES
The process of restoring the Historic Brookland Lanes building and being sensitive to the needs of the existing community requires careful planning, attention to detail, and a willingness to work closely with local stakeholders. However, with the right approach, this kind of project can be an excellent way to bring new energy to the community and preserve the unique character of a historic building for future generations to enjoy.
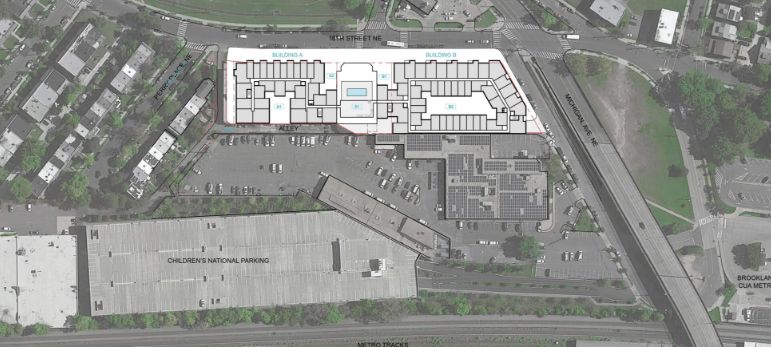
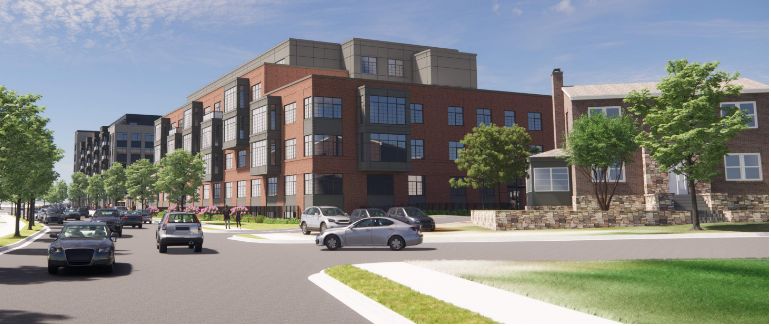
TIMELINE OF COMMUNITY ENGAGEMENT
FAQS
CONTACT US
We value your feedback and want to hear from you!
